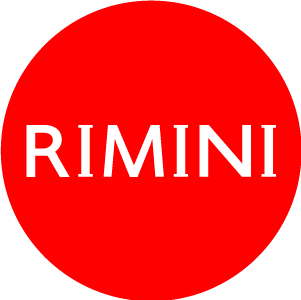
Guida pratica
Rimini Palacongressi - Conference Center
Distance to the airport: 4/5 km - Bus 9
Distance to the motorway: 2 km
Distance to the train station: 1,5 km - Bus 7
The new Palacongressi di Rimini is the largest convention centre in Italy, unique in terms of original architecture, state-of-the-art technology, for the originality of its structure, its technological equipment and relationship and links with the surrounding area. The design is by architect Volkwin Marg of Hamburg’s Studio GMP, who also designed the new Rimini Expo Centre, and who is listed as one of the fifteen leading names in contemporary town planning.
The new convention center aims to have a strong relationship to the city and it ideally hosts the most important places and monuments in Rimini old town through the names of the rooms: from the one called Piazza Cavour to the largest with its 4,700 seat, the Amphitheater. Other rooms room are dedicated to Castel Sigismondo, the Malatesta Temple and the Arch of Augustus. There are also rooms with names which refer to suggestive places such as Marecchia park and Borgo San Giuliano.
The venue is characterised by two principal buildings connected to an important foyer system and three entrances. The key features of Rimini’s new Palacongressi are extreme flexibility of use with the possibility of hosting numerous events simultaneously, modular conference and expo areas, extensive underground parking space and great care for the environment. The three areas have a floor space of aproximately 29.000 sq m. The first building, with the main entrance, has two floors and it is about 23 mt high. On the ground floor, you can find the big foyer entrance, sea oriented, where it is possible to organise completely independent and different kinds of events.
On the first floor (7,35 mt high) you acced to the big shell-shaped anfitheatre with 1.600 seats available, which can be divided into two rooms with 800 seats each one.
The second block, situated behind the first, connected and integrated thanks to the foyer, contains the main room (4.754 sq m, 4.700 seats available), which can in turn be divided (by means of mobile acoustically isolated partitions) up to six independent rooms (each with its own entrance). The main hall is 17 m high outside and 12 m high inside.
The ground floor also features two more modular rooms, seating 600 and 450 respectively (each dividable into two rooms), as well as a 300-seat room and three breakout rooms.
On the first floor, a 300-seat room with fixed furnishing and a sloping floor, six 30-seat breakout rooms, twelve rooms (five of which dividable) with between 40 and 120 seats, for a total capacity of 1,535 seats. There will also be spaces dedicated to services, offices, catering, etc. The new offices of Convention Bureau della Riviera di Rimini are all located inside the building.
In the new Rimini Palacongressi, thanks to the comprehensive strategically located kitchen facilities, service systems and backup pantry, including the ground-floor free-flow restaurant open to the public, every area is equipped for events requiring catering/food services.
Parking facilities will offer space for approximately 500 cars to be located in underground car parks.
Number of rooms: 39
Capacity of the main room: 4.700 seats
Other rooms: until 4.300 seats
Indoor exposition area: 4.000 mq
Banquet rooms/restaurants
Accessibility to disabled
In particular the rooms will be equipped with:
Podium and monitor, PC video and microphones
radio with microphone
motorized screens
simultany traduction with infrared rays. electronic vote
Optic fibre net (audio, video, internet and telephone)
professional motorized tele cameras
teleconference
videoprojector with high luminosity
audio video directed lighting technique
Internet Wi-Fi access
HDSL line
light equipments at the stage
technological equipment on the ceiling of the main rooms
podium and motor
catering
The organizators can as well use the following proffesional services:
audio technique/video/lighting technique
personal organization
electricist
photographer
security and guard service
hostess service, steward and commentator

©2016-2023 Assessorato al turismo / Comune di Rimini, Piazzale Fellini 3 47921 - Rimini - +39 0541 704587 / Ufficio Informazioni Turistiche (IAT) +39 0541 53399 / fax +39 0541 56598 / Statistiche web


